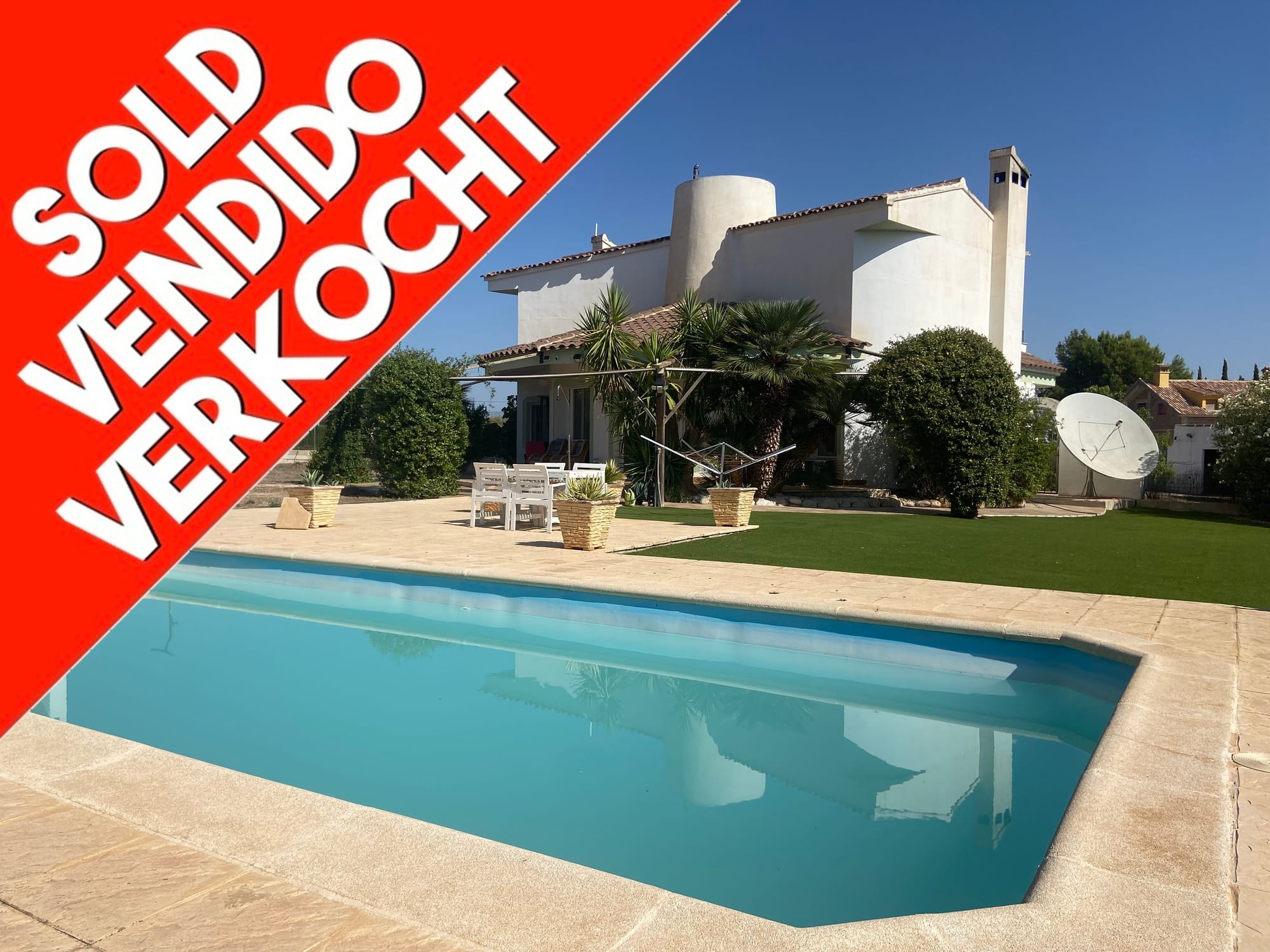€ 320,000

Ref: 1861
Cehegín, Murcia
4 Bed 2 Bath Country House
543m2 Plot 5,681m2
Basic features
- Cottage
- 534 m2 Built
- 4 bedrooms
- 2 bathrooms
- Terrace
- Balcony
- Second Hand/Good Condition
- Built-in wardrobes
- Storage
- Year Built: 1999
- South
- Plot 5.681 m2
- Parking space
Energy Certification
- Consumption: D (1700 kWh/m2 year)
- Emissions: (1700 C02/m2 year)
Equipment
- Heating: Individual
- Air conditioning
- Swimming pool
- Garden
- Chimney
Location
- Cehegin, Murcia
This outstanding Country House has just been renovated and rewired to a very high standard with all new aluminium double-glazed windows and rear door all with electric shutters and mosquito nets, new kitchen with all new appliances, 2 new water heaters, new ducted cold and hot Air Conditioning throughout the property, alarm system with 7 cameras, and retiled. Built on a 5,681m2 plot which has 4 bedrooms, 2 bathrooms and study, magnificent view of the surrounding countryside. Set in a private plot and not overlooked, the property is situated on the outskirts of the vibrant town of Cehegín in the Region of Murcia. The plot is fully planted with mature trees and is fully irrigated. This property is unique and was designed by a local artist and has a solid wood front door to the hallway which opens into a magnificent bright and airy open plan living space. The impressive spiral staircase is the focal point of the room and along with the landing area is made from one piece of marble. There is a domed skylight in the centre of the stairway with formal dining area at one end. Ground Floor: Living/Dining 54m2 (9.5m x 5.75m)- The lounge area has a Hergom motorised wood burner. Curved picture windows overlooking the rear garden with access to the back terrace, garden, and pool area. Kitchen: 16m2 (4.97m x 3.38)– the new kitchen is fully fitted with all new appliances, eye level microwave and oven, electric glass hob and extractor, tall fridge-freezer, 2 washing machine, dishwasher, tumble dryer. Bedroom 1: 13m2 (3.77m x 3.43m) a large king size bedroom with en-suite which comprises a large shower, WC, pedestal sink with over-mirror. First Floor: Bedroom 2: 12m2 (3.48m x 3.46m) King size room with walk-in wardrobe and en-suite with wet room shower WC Vanity Unit with over-mirror. Double doors lead to an outside balcony. Bedroom 3: 16m2 (4.57m x 3.47m) King Size room with walk in wardrobes and double doors leading to a balcony and into the study. Bedroom 4: With study. Spacious 20m2 (6.4m x 6.52m) with scenic view over the front garden. Outside: At the rear of the property there is a covered terrace leading from the main living area. The garden is laid with mature trees and shrubs with a pond all piped with agricultural water for irrigation. The swimming pool is 10m x 4m and has a fully tiled surround. At one end are a range of covered areas used as a bar-barbecue area. Wood store and storage shed. Satellite TV & Internet. Sliding electric gate opens into a private driveway with ample private parking. Sold furnished.
Viewing Highly Recommended